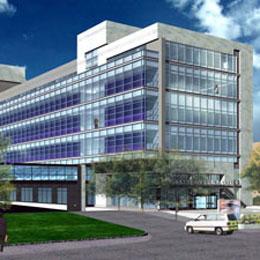Queens Hospital Center's new 120,000- square-foot Ambulatory Care Pavilion is located on an existing campus with supporting facilities. In addition to a diabetes center, the pavilion includes primary care, pediatrics, psychiatry, opthamology and dentistry clinics. The project involved structural design of a 6-story building with two enclosed bridges connecting it to the main Queens Hospital building. SUPERSTRUCTURES provided structural design and construction support services for the primary Architect, Perkins Eastman Architects PC.

14 Wall Street, 25th Floor, New York, NY 10005
(212) 505 1133
info@superstructures.com
Subscribe to SuperScript, our email newsletter.