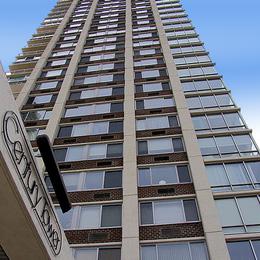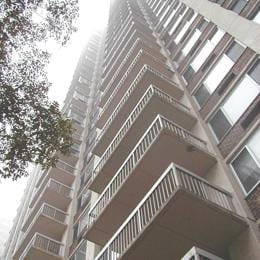The building, a 30-story cooperative residential structure, was constructed in the 1980s and has a brick veneer over a reinforced concrete structural frame. Reinforced concrete spandrel edges support the exterior wall at every floor. The building has concrete balconies, many of which have been enclosed by tenant shareholders. The investigation and repair program addressed the integrity of the building's exterior spandrel edges and balconies' floors and railing posts. SUPERSTRUCTURES provided investigation and design services.





14 Wall Street, 25th Floor, New York, NY 10005
(212) 505 1133
info@superstructures.com
Subscribe to SuperScript, our email newsletter.