Kiely Hall is an academic complex designed by Moore and Hutchins Architects of New York and built in 1967. The complex has a two-story base building with a 13-story central tower. The tower has a structural steel frame encased in concrete with poured-in-place concrete floor slabs. Exterior walls of the tower comprise an aluminum framed glass curtain wall, limestone clad piers and brick masonry veneer. The curtain wall incorporates aluminum pivoting windows and insulated metal panels. SUPERSTRUCTURES was retained to conduct an investigation of existing curtain wall conditions. Our report identified two feasible curtain wall retrofitting options. Thermal fixed-sash and overclad of spandrel with applied insulation was selected and implemented.
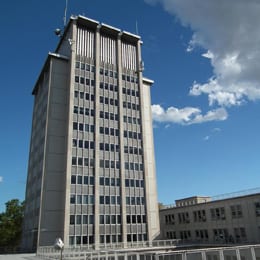
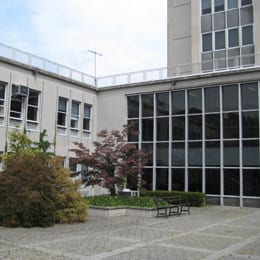
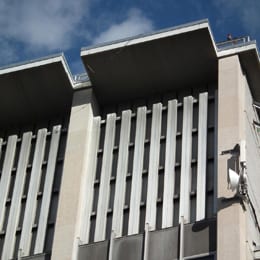
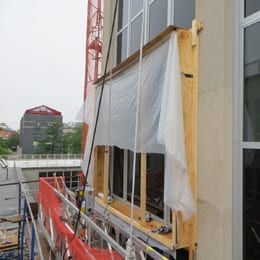
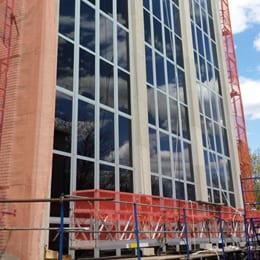
14 Wall Street, 25th Floor, New York, NY 10005
(212) 505 1133
info@superstructures.com
Subscribe to SuperScript, our email newsletter.