Construction documents comprise the design professional’s detailed instructions to the contractor who is performing the remediation work.
Our construction documents employ a disciplined system that’s unique in the profession.
Restoration Assembly Detail (RAD) markers that indicate the type and extent of work are keyed to a RAD detail drawing that calls out the products and materials to be used. Specifications further define our requirements and are tightly coordinated with our RADs.
As a practical matter, we don’t want to be surprised by a problem while standing on a rig with the contractor, midway through the job. Our disciplined embrace of the “five Cs” of construction documents—correct, complete, clear, concise, and consistent—saves time and money. We’ve completed numerous complex restoration projects with change orders of 3% or less.
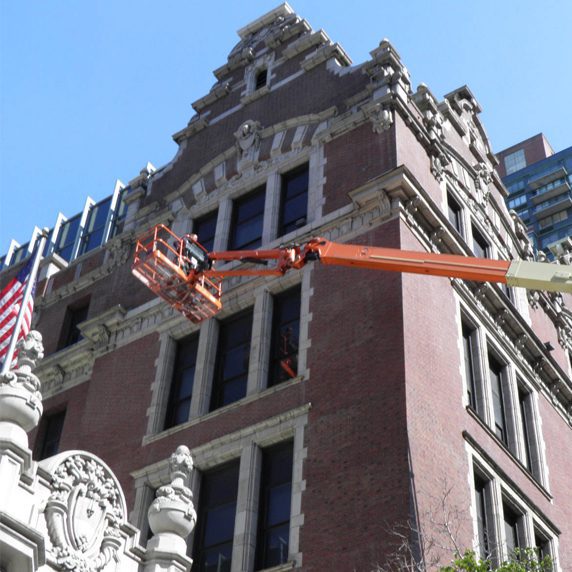
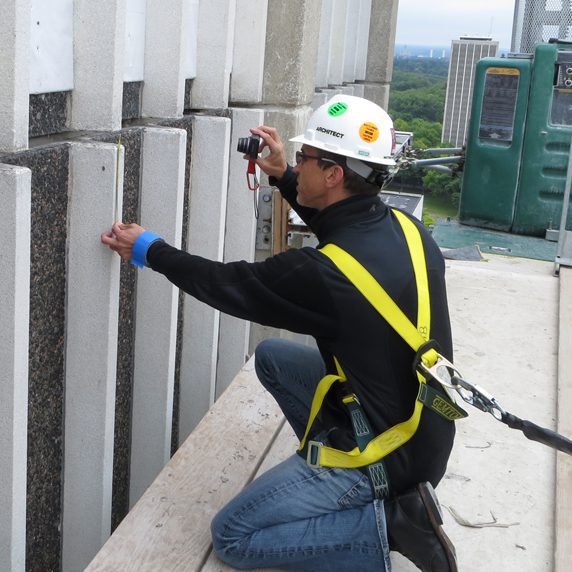
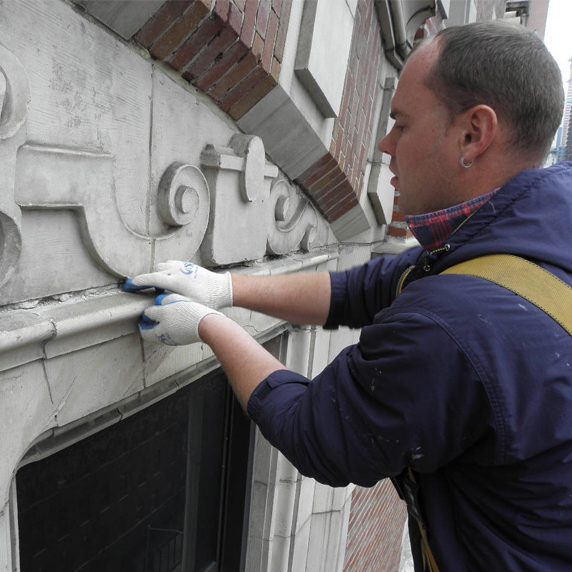
Trust . . . but verify. Within our disciplined system, each RAD instance carries a unique identifier that allows that item to be tracked–enabling us to continuously monitor the quality of the contractor’s performance and the progress of the work.
We relentlessly seek out and apply cutting-edge materials, methods, and technologies on behalf of our clients and projects, including: digital asset management, documentation, and reporting; non-destructive testing; techniques of facade access; structural health monitoring; and reality capture.
We’ve implemented novel, proprietary inspection techniques called SurfaceCaptureSM and ConditionCaptureSM.
In SurfaceCaptureSM, hundreds (sometimes thousands) of photographs are digitally stitched together to create composite, high-definition, inspectable images or models of the building envelope.
Drones and SurfaceCaptureSM
ConditionCaptureSM is the process by which SSX experts (eventually aided by AI) use the model to identify discrete anomalies within the model.
We’ve also developed our proprietary Asset Information Management (AIM) system—where remediation must be accomplished and tracked at thousands of specific locations.
Our entire office uses the latest non-destructive testing and evaluation (NDTE) techniques and equipment for investigation and quality assurance.
We’ve built an entire website devoted to NDTE: www.superstructures-te.com
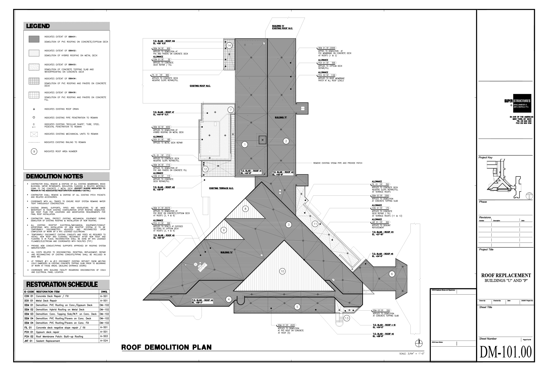

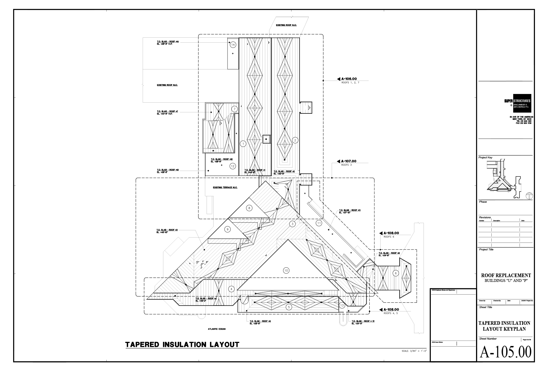
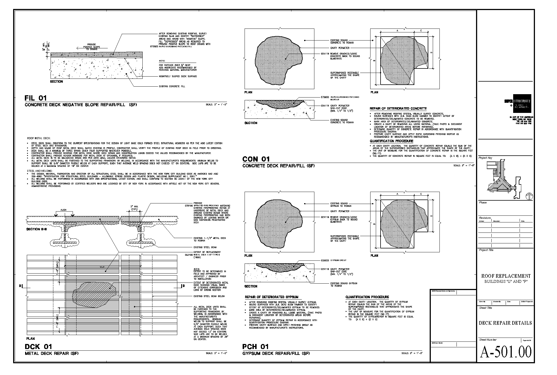
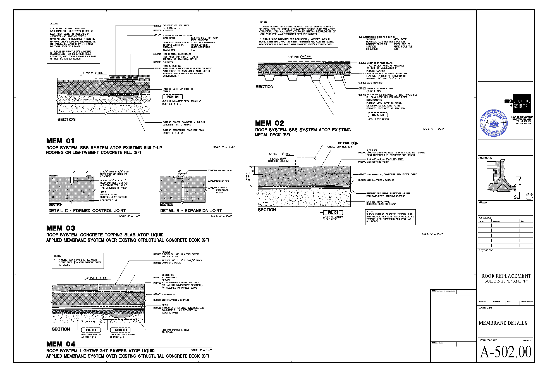
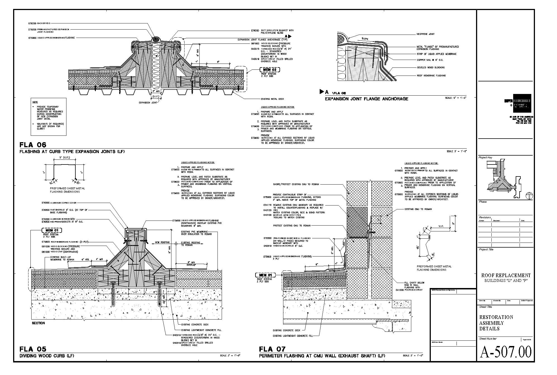
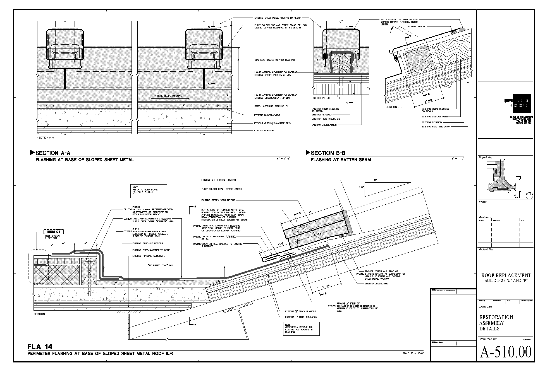
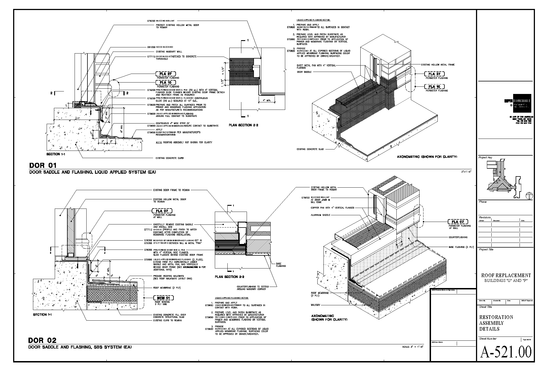
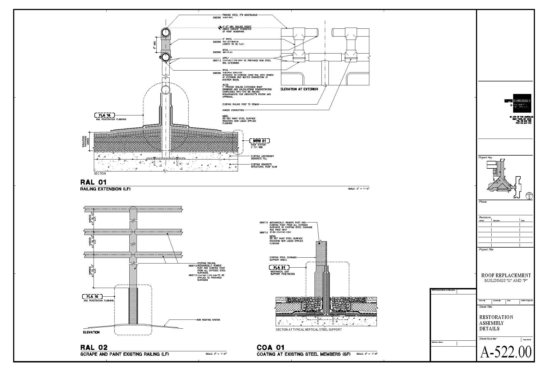
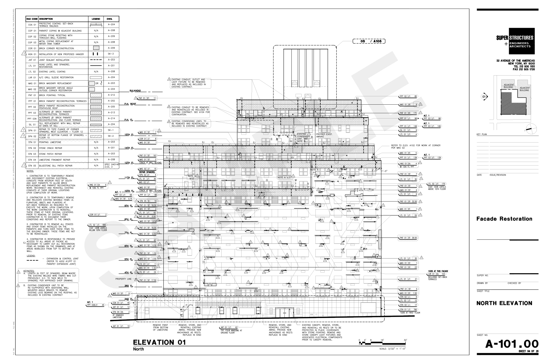

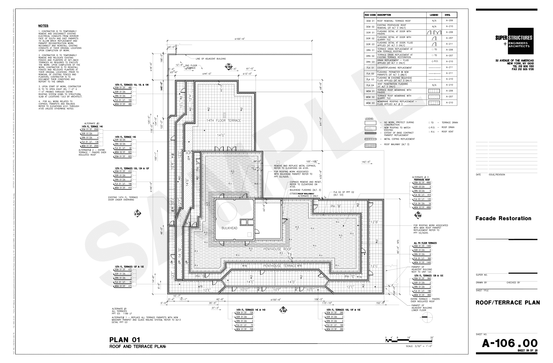
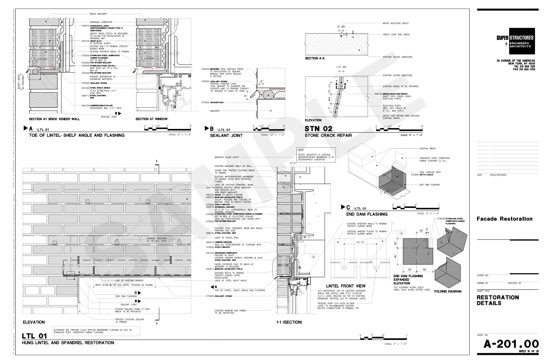
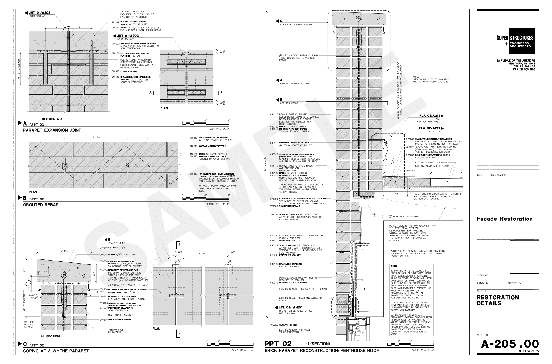
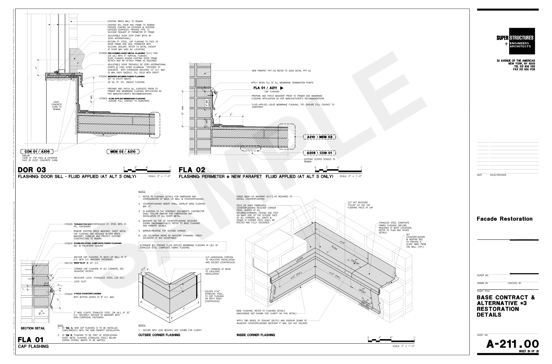
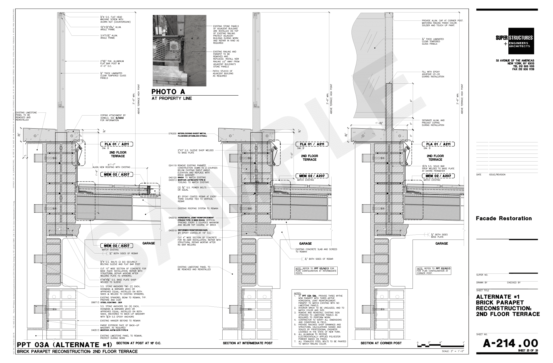
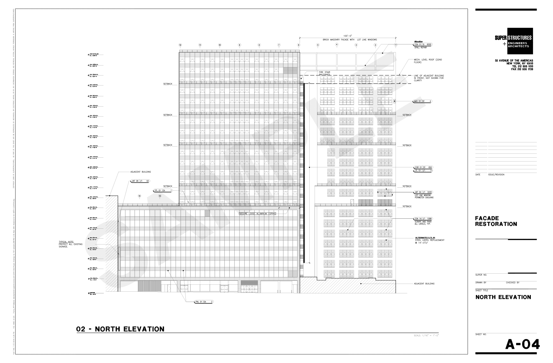

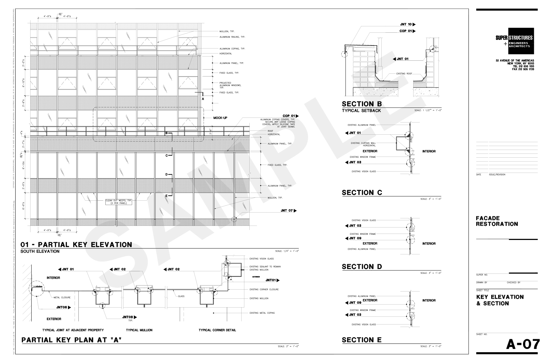
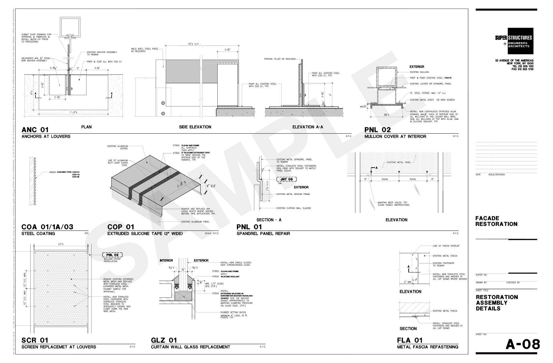
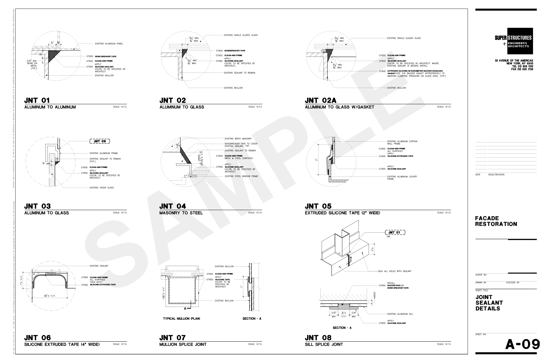
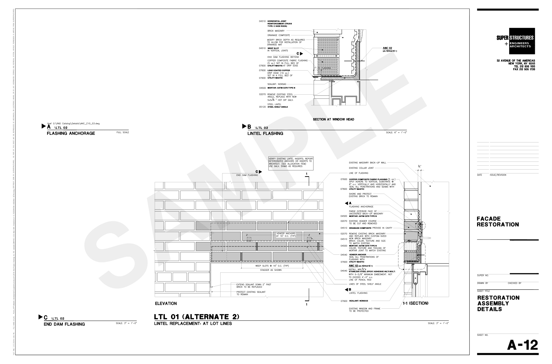
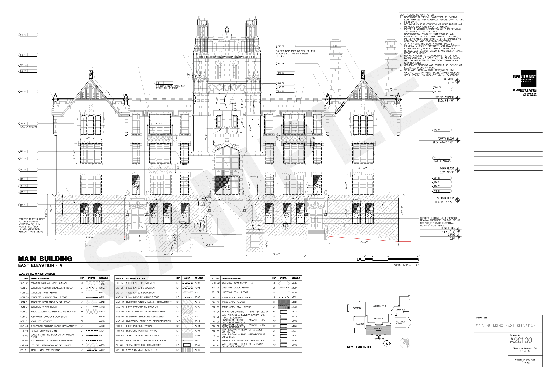

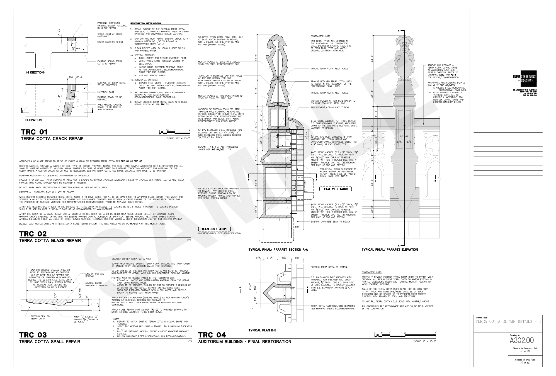
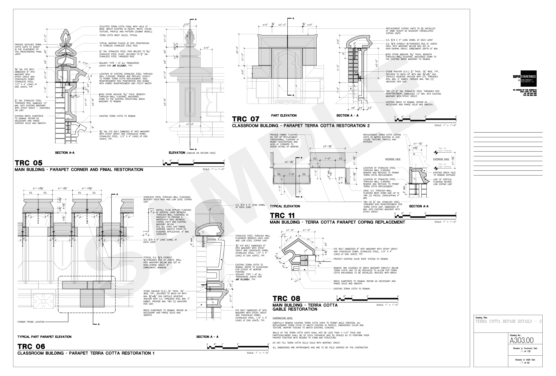
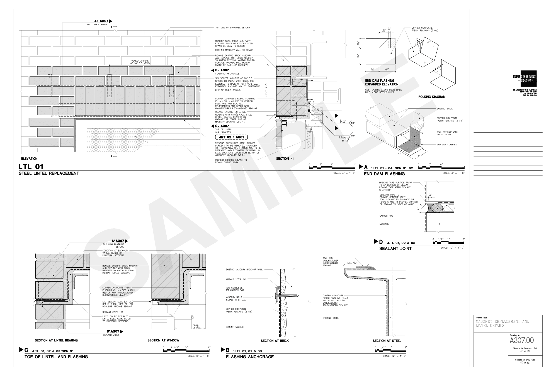
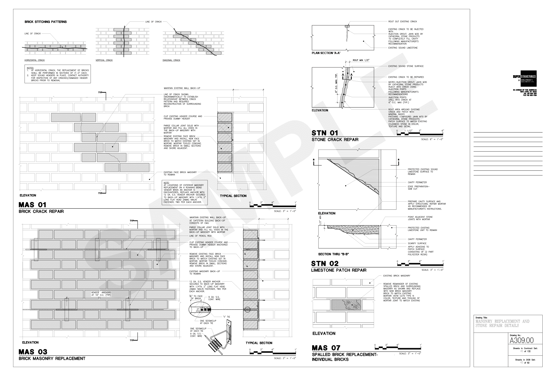
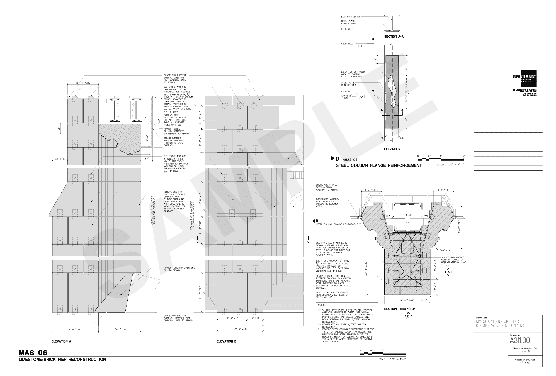
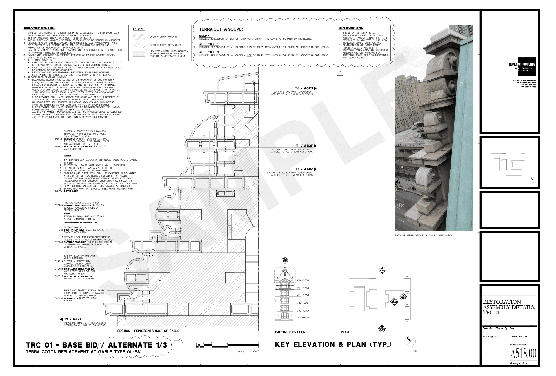
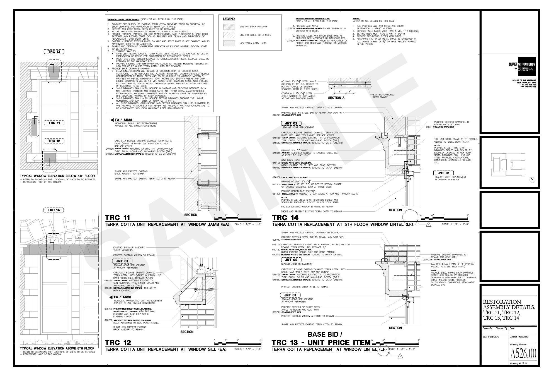
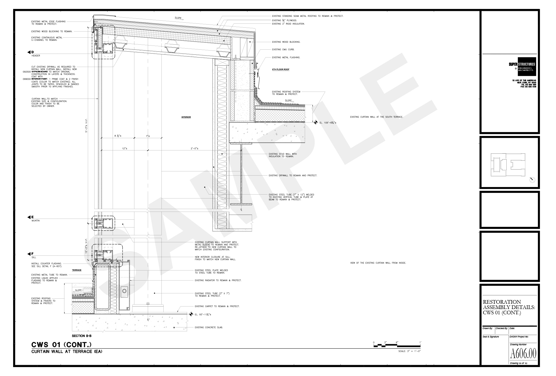
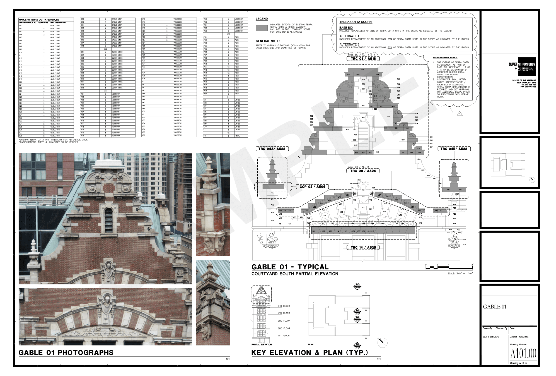
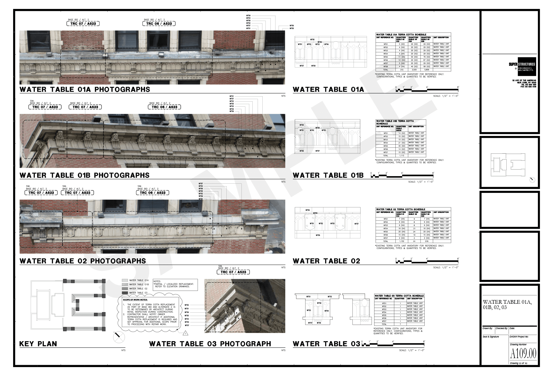
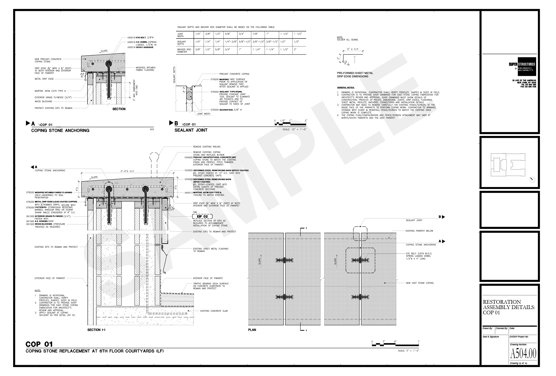
14 Wall Street, 25th Floor, New York, NY 10005
(212) 505 1133
info@superstructures.com
Subscribe to SuperScript, our email newsletter.