Our focus is skin and skeleton—the building envelope and supporting structure, and an array of materials—from terra cotta to reinforced concrete to high-performance curtain walls.
Our team has been “designed” for our practice. It includes architects, structural engineers, conservators, scientists, cost estimators, and technology experts who collaborate to complete challenging—often award-winning—projects on time and on budget.



With a staff of more than 100, we have more licensed Professional Engineers and Registered Architects than any firm of comparable size in our niche—and more QEWIs (NYC Qualified Exterior Wall Examiners) than any other firm.
Since our founding in 1981, we’ve successfully completed thousands for the most demanding clients in the region. We take pride in our mission, the excellence of our staff, and our practice-wide passion for the work we do.


Sheer volume of projects isn’t necessarily a measure of proficiency—but in our case, it is. Exemplary performance on a project attracts more assignments. More assignments mean more opportunities to learn, more feedback from the field, and even better performance on the next project. It’s rare to encounter something we haven’t seen before. Still, we approach each project with a fresh eye and genuine enthusiasm.
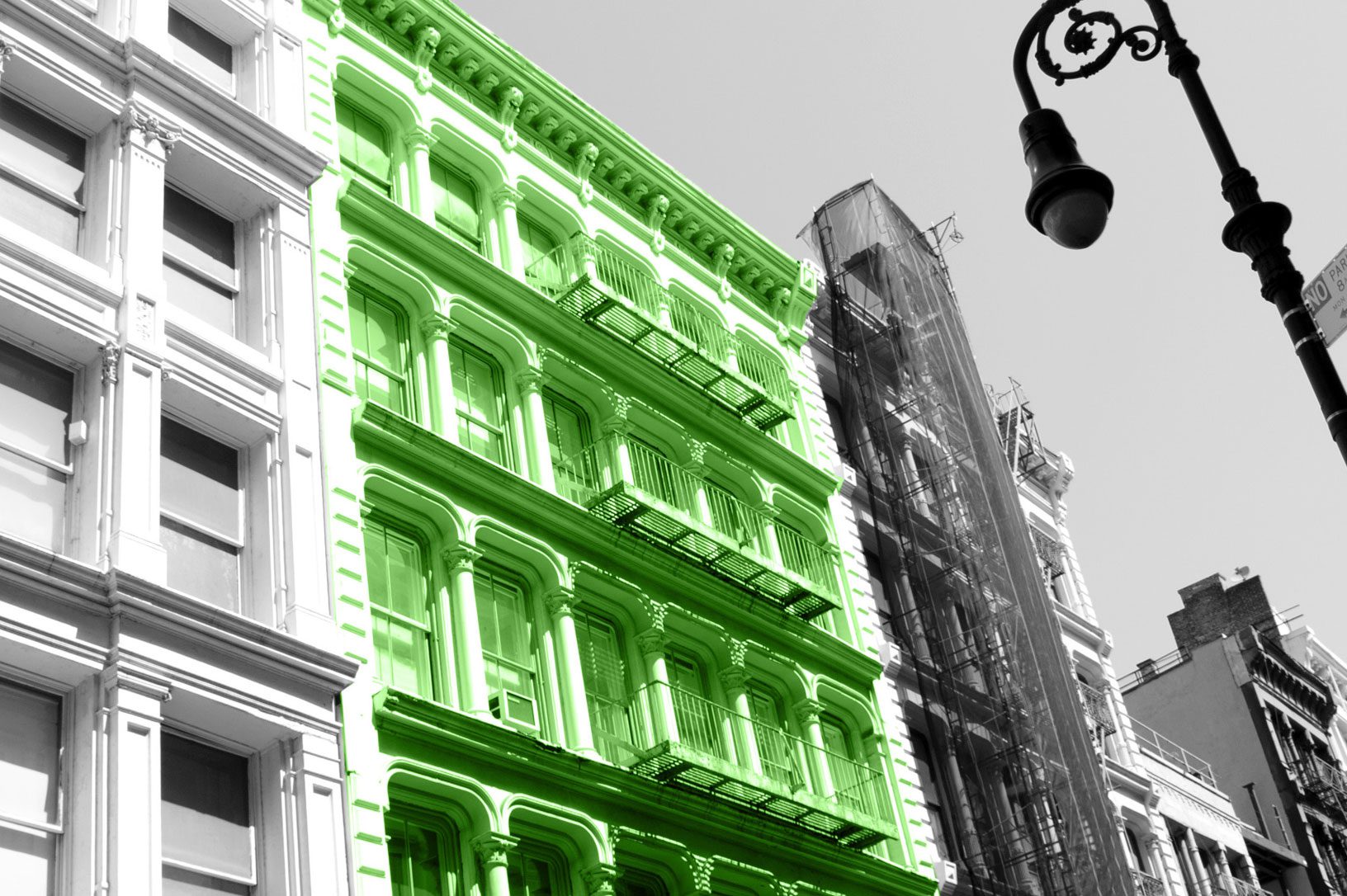
We’re committed to solutions that conserve resources, promote energy efficiency, and create resilient infrastructure.
Renewing an existing asset for continued use is intrinsically “green.” Environmental stewardship begins with the decision to renovate or maintain a facility, rather than demolish and replace it.
Equally green within the realm of renovation are decisions that resist unnecessary replacement of materials or systems. The manufacture, delivery, and installation of one square foot of new brick wall consumes the energy equivalent of one gallon of gasoline. Our experience with thousands of projects underpins our judgments regarding components that can safely and sensibly remain in place.
Our on-site conference center regularly hosts seminars for staff and clients. Representatives of hundreds of organizations have earned thousands of Continuing Education Units (CEUs) through our programs.
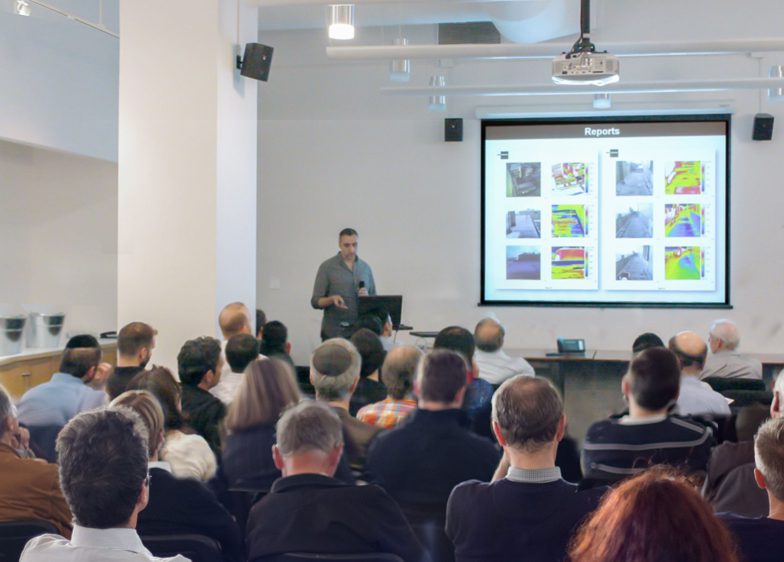
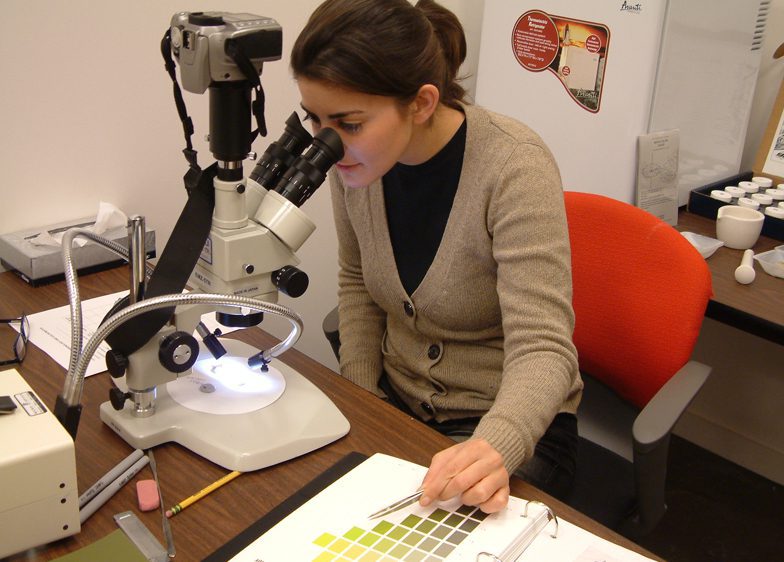
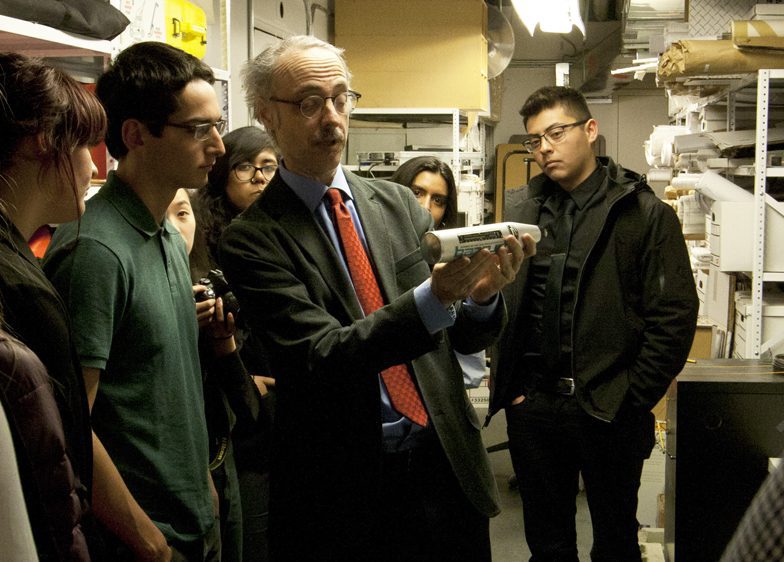
Our offerings include presentations from our own experts and from manufacturers’ technical representatives introducing new or improved product lines and techniques. Guest speakers have covered a range of topics including steel, concrete, brick, copper, cast stone, sealants, roofing, EFIS, and terra cotta.
Beyond our internal programs, we participate in outside seminars and convocations sponsored by industry organizations as attendees, or frequently, as presenters.
Paul and David first met in 1969 at the Cooper Union, where they sat at opposite desks by virtue of both having last names starting with M. They followed separate paths after graduation: David—construction; Paul—a graduate engineering program at MIT.
When the firm opened, they signed a lease for an office at 853 Broadway on Union Square, a space that David found on a bicycle search of (back then) marginal but affordable locations. There was enough room for two desks to face each other, plus a bit of breathing room. The firm remained in the same building for 26 years, gradually expanding its leasehold.

We became known for completing unusual or difficult assignments—placing a swimming pool on the roof of a townhouse, design of an unconventional foundation system for a Bronx urban renewal project, seemingly impossible DOB reconsiderations, inserting a museum in an unsuccessful pedestrian plaza beneath a high rise apartment building. After a few years, the partners looked around and decided they could have the greatest professional impact in the field of exterior and structural building restoration.
New York City’s original facade inspection law, Local Law 10, was fresh on the books when the firm opened. At the time, most consultants would specify exterior repairs by circling a crude drawing of a parapet with a note saying “repair as required—see specs” and include a booklet of generic specifications. (Unfortunately, some still operate this way). We felt that project stakeholders deserved better—that such work could benefit from an infusion of professional discipline.
That belief was influenced by Paul and David’s education at The Cooper Union. There, they were taught that design and technology constitute a continuum and that every problem, no matter how prosaic, deserves an elegant solution. The firm has been expanding on that conviction ever since. That’s why we treat every building like a landmark and believe that clear, expressive drawings are instrumental to that elegant solution.
With the formalization of their executive roles, the firm’s growth accelerated. In 1998, we introduced our studio system, providing structure to our expanding efforts. Each studio team acts like an independent office, providing continuity to the client, and assuring that the individual talents of each studio member are developed. With access to the centralized resources of the full firm, the system combines the best attributes of a large and small practice.
Our studio heads (now Associate Principals)—Darsh Shah, Lorie Riddle, Michael Stripunsky, Neville Kermani, John Grande, and Nimesh Shah—possess an average 25 years of experience, 20 of those years with SUPERSTRUCTURES.
Our digital initiative took off in 1999 when Michael Fichter, our Director of Technology, joined the firm. Under his direction, we’ve implemented some of the most sophisticated technology in the profession, including proprietary digital systems and applications, advanced photo documentation, image processing, and cost estimating.
We found that our disciplined approach appealed to professional clients such as public agencies and institutions. Our first public agency client was DASNY in 1991, followed by the Port Authority and then the SCA, DCAS, OGS, SUCF, DDC, HHC, NYCHA, DOC, and GSA.
We embrace our role as a civic resource, working for public agencies as well as institutions, commercial owners, coops, and condos. We frequently consult with other architectural firms who retain us for our specialized expertise (in turn, we reassure them that we don’t design lobbies).
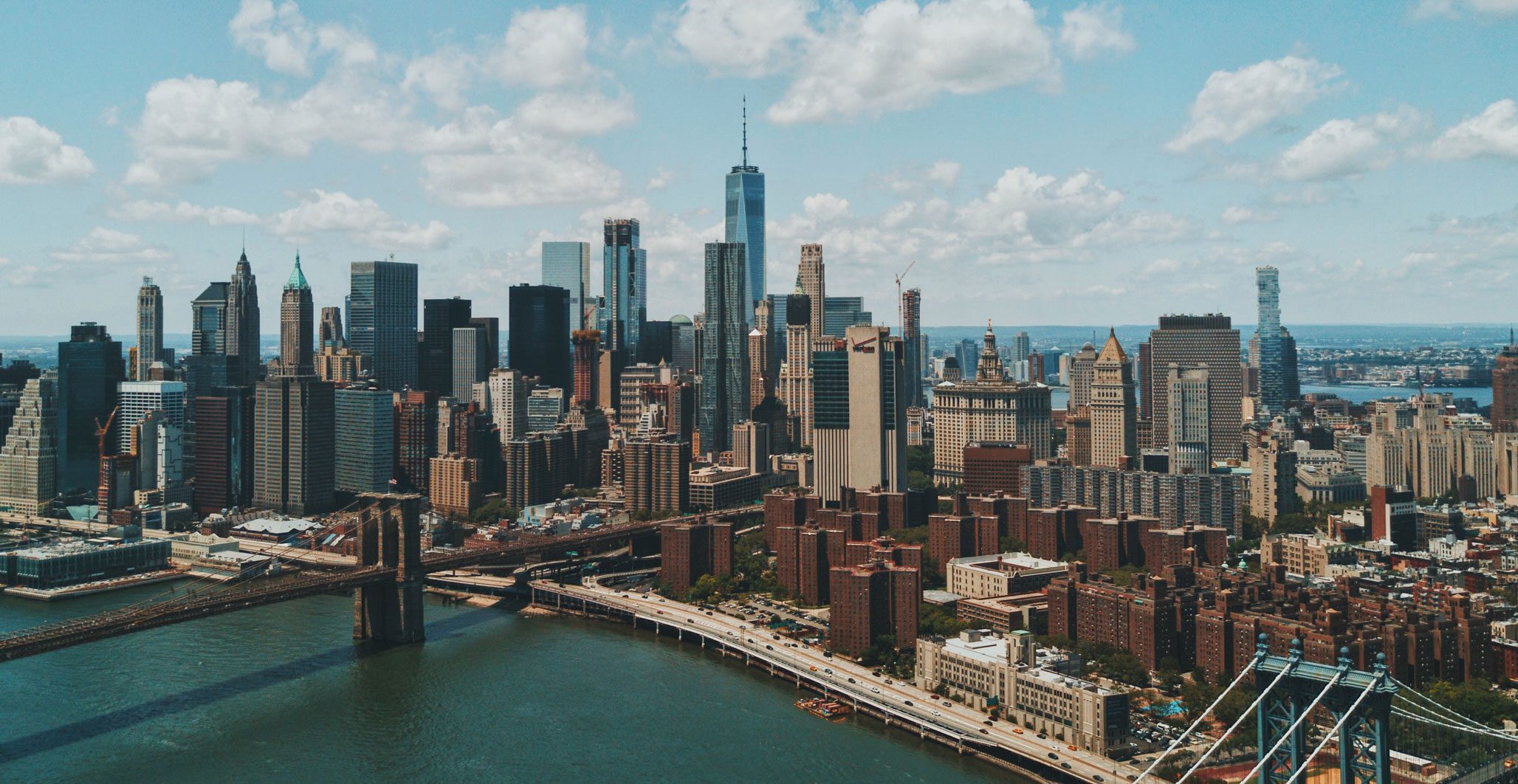
In 2006, we moved from our Union Square office to the landmarked AT&T “Longlines” building in Tribeca.
In 2020, we relocated to another landmarked building, 14 Wall Street, the former Bankers Trust Company Building (Trowbridge & Livingston, 1912). The bright, spacious office on the 25th floor has high ceilings and views of lower Manhattan in four directions. The space was the former home of international architectural firm SOM, fortuitous because 1) our move was “green” since we were able to salvage most of SOM’s existing infrastructure and finishes and 2) the installation that SOM left behind was far more luxurious than anything we’d have considered doing on our own.
This is a streak that’s remained unbroken. The firm hired its first employee in 1982, a year after opening, and we’ve grown consistently ever since. Today, we number around 100. Fifty years after they first met, the founding partners still share an office with their desks across from each other, just a little (actually, a lot) further apart.
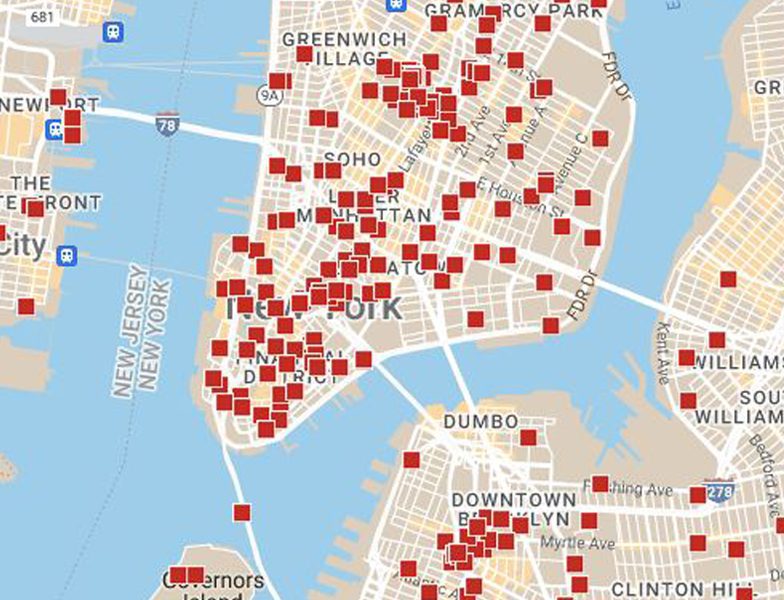
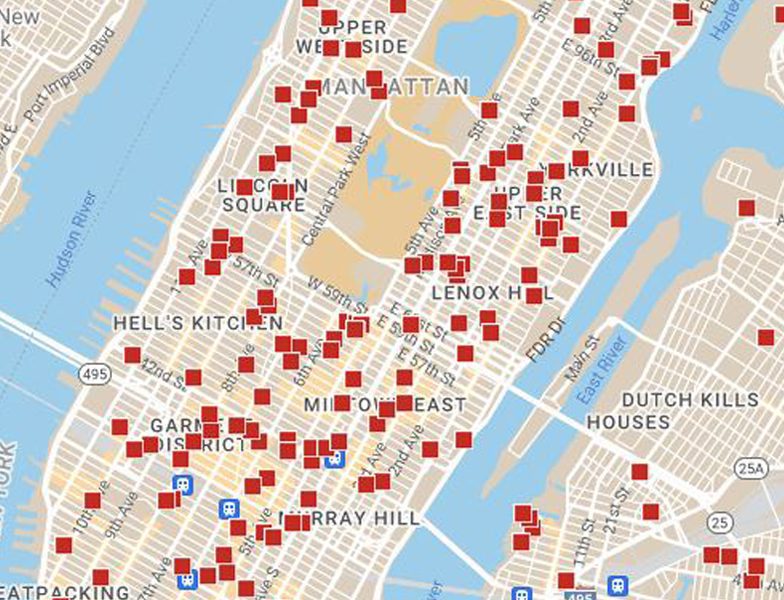

Paul Millman saw the name “SUPERSTRUCTURES” on the box of a building toy in a K-Mart in 1981 and thought it might be a good name for a firm of engineers and architects that works on prominent buildings. It turned out to be true.


14 Wall Street, 25th Floor, New York, NY 10005
(212) 505 1133
info@superstructures.com
Subscribe to SuperScript, our email newsletter.