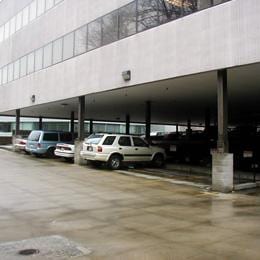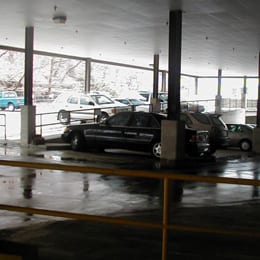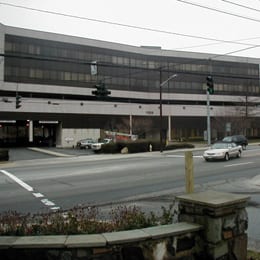The project involved the restoration of a 2-story garage structure situated below an office building. The garage floor above the lowest level is constructed of a concrete and metal deck supported by steel bar-joists and, in some areas, by steel beams. The project included restoration of the framed portions of the garage, including floor slabs and ramps, and assistance with removal and replacement of spray-on fireproofing. SUPERSTRUCTURES provided design and construction administration services.



14 Wall Street, 25th Floor, New York, NY 10005
(212) 505 1133
info@superstructures.com
Subscribe to SuperScript, our email newsletter.