This first-year residence hall was designed by Shreve, Lamb & Harmon and built in 1959. SUPERSTRUCTURES provided investigation, design, and construction administration services to restore the building’s roofs. Probes performed on the existing roof indicated that the system had deteriorated and required full replacement. The replacement system consisted of: torch-applied SBS initial membrane, polyisocyanurate insulation, modified gypsum cover board, and energy-efficient, 2-ply SBS. As the insulation had to be increased from 2” to 5” to achieve a required R-30 value, all metal edge flashings and through-wall copper flashings were replaced to accommodate the increased roofing height and allow for adequate base flashing height. The project also included: replacement of roof drains in kind, replacement of guard rails, concrete deck spall repairs, and brick masonry re-pointing.
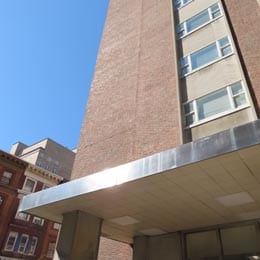
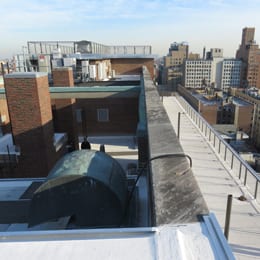
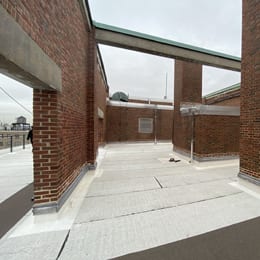
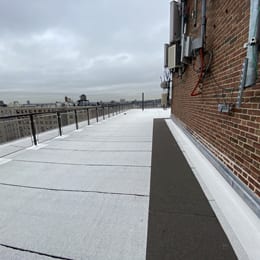
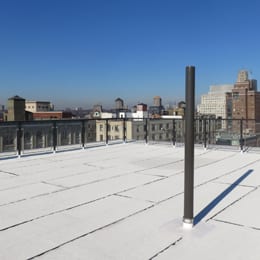
14 Wall Street, 25th Floor, New York, NY 10005
(212) 505 1133
info@superstructures.com
Subscribe to SuperScript, our email newsletter.