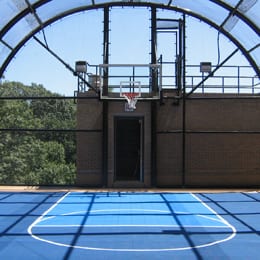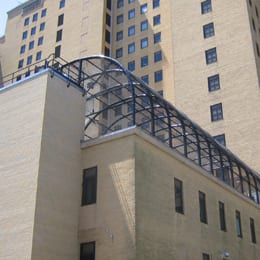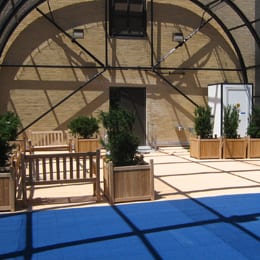SUPERSTRUCTURES was retained to investigate the existing roof system including the underlying substrate of the building's third floor roof, and to design a new rooftop enclosed recreation area to facilitate treatment of the hospital residents. The conventional roof was replaced with a fluid-applied membrane and topped with an athletic tile surfacing intended primarily for sport activity venues. The resulting construction is a recreation area with a basketball court at one end and a seating lounge at the other enclosed by a galvanized steel vaulted fence which spans the 2600-square-foot rooftop area. The firm also prepared construction documents and provided construction administration services for the project.



14 Wall Street, 25th Floor, New York, NY 10005
(212) 505 1133
info@superstructures.com
Subscribe to SuperScript, our email newsletter.