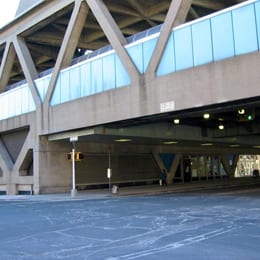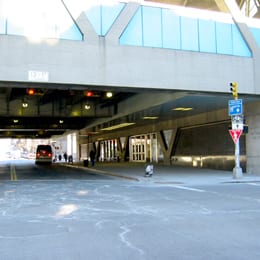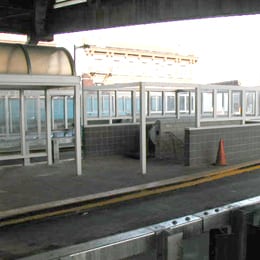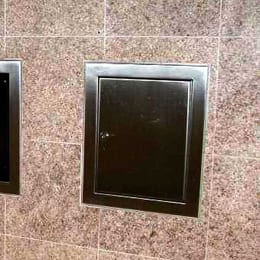The George Washington Bridge Bus Station is a three-level transportation hub designed by Pier Luigi Nervi and constructed in 1963. Much of the flooring consists of terrazzo or resilient epoxy coatings. The interior tile replacement program involved refurbishing existing glazed block on all three levels. These glazed block walls are primarily located in the bus platform access spaces (the Lower Bus Level, Concourse Level and Upper Bus Level), also known as the "Cold Areas". Separately, repairs related to drainage deficiencies at the main roof were also performed. SUPERSTRUCTURES provided investigation and design services.




14 Wall Street, 25th Floor, New York, NY 10005
(212) 505 1133
info@superstructures.com
Subscribe to SuperScript, our email newsletter.