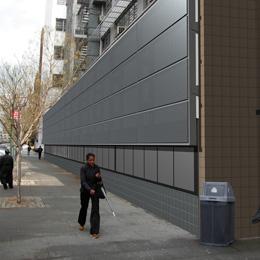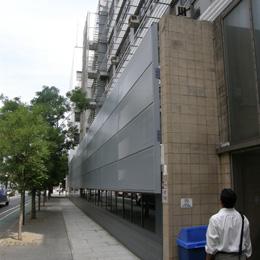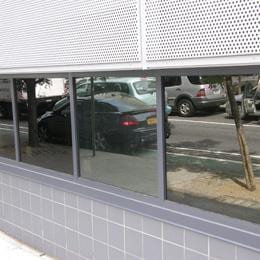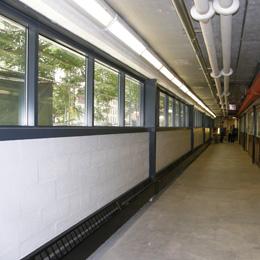As part of a roof replacement and HVAC upgrade project, SUPERSTRUCTURES provided design services for a new facade and custom-designed facade panel system that will screen rooftop mechanical units from the street and create a barrier to prevent access to the second-story windows from the one-story roof. The re-design presented the opportunity to increase day lighting and raise the windows to a more comfortable height. A number of photo simulations were prepared showing alternative materials and lighting schemes so that the Owner was able to provide input and direction through the design process.




14 Wall Street, 25th Floor, New York, NY 10005
(212) 505 1133
info@superstructures.com
Subscribe to SuperScript, our email newsletter.